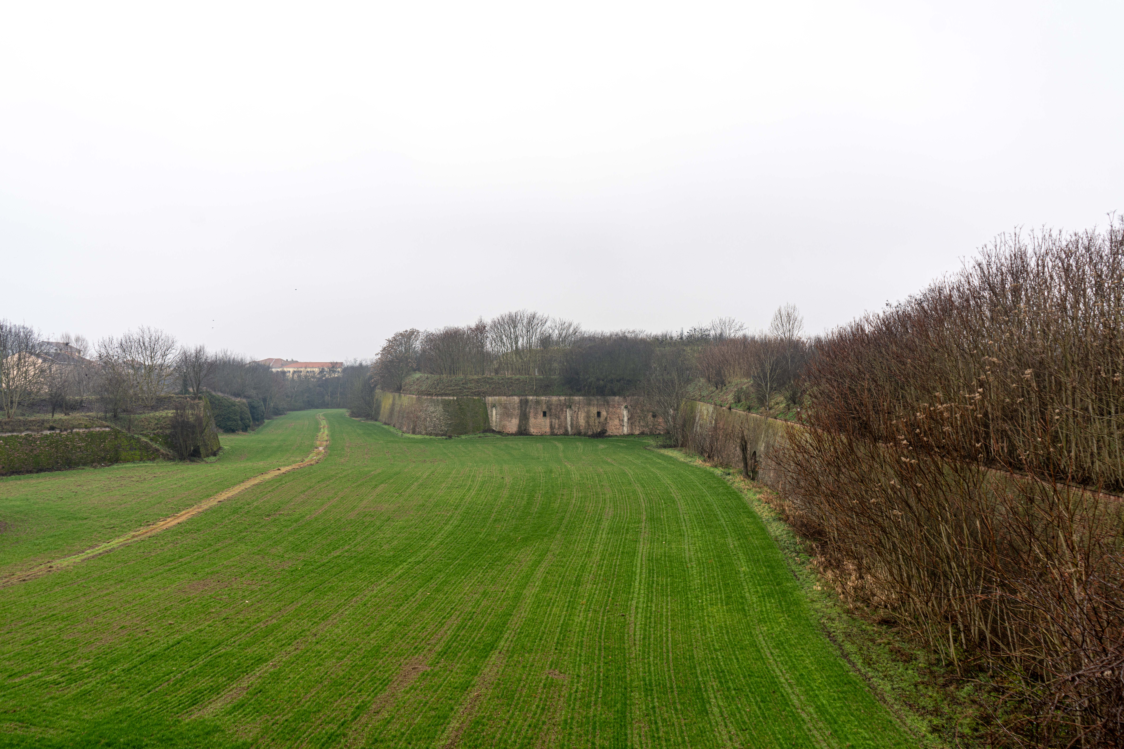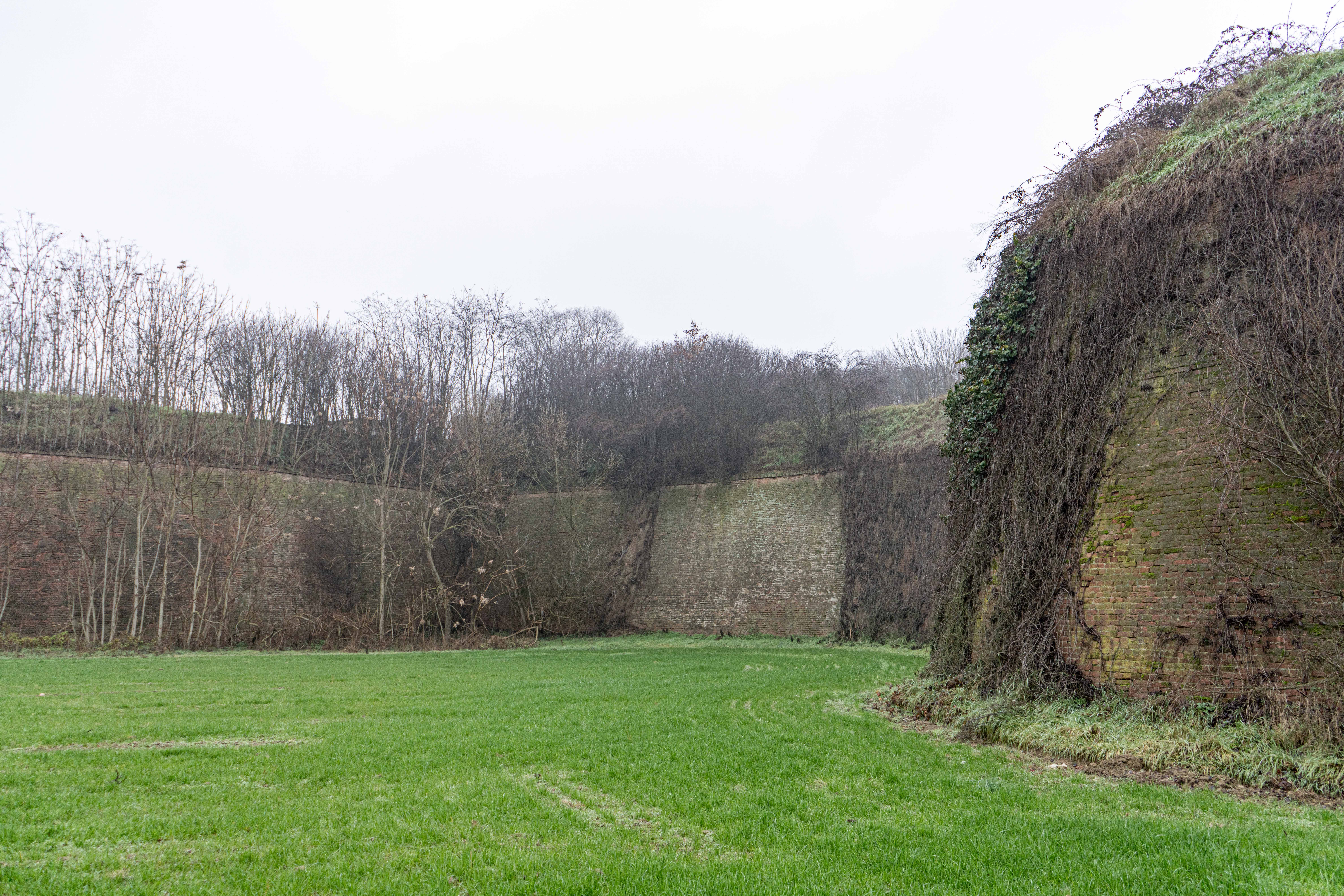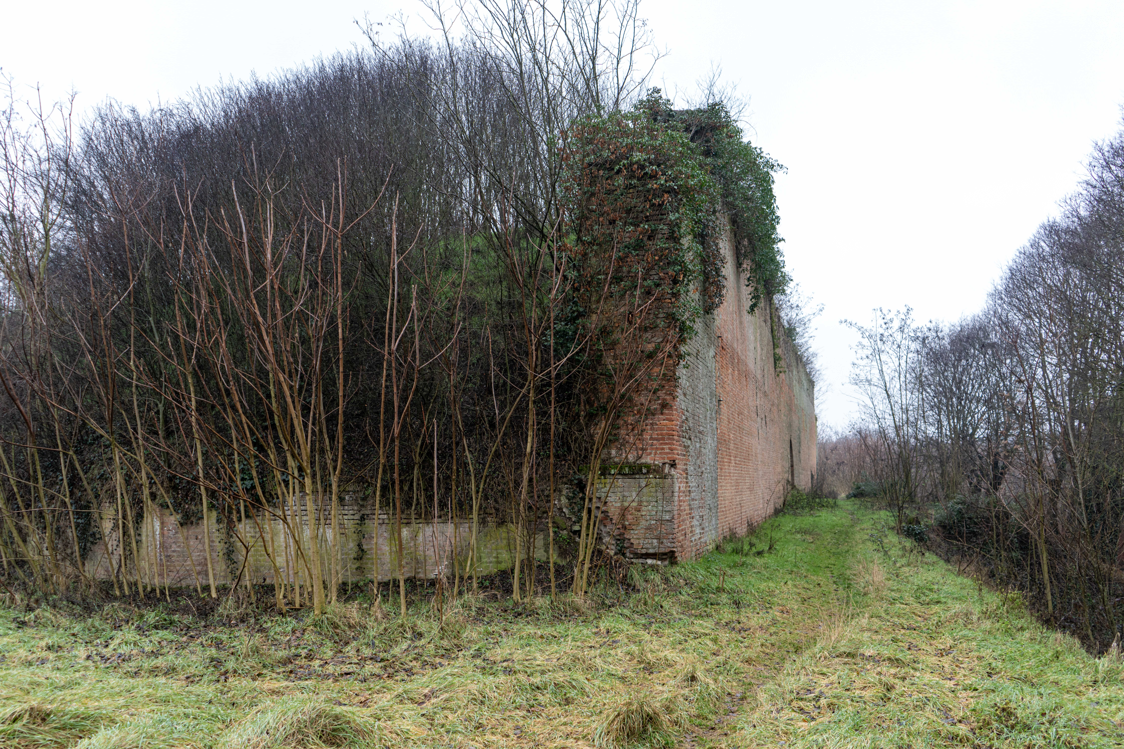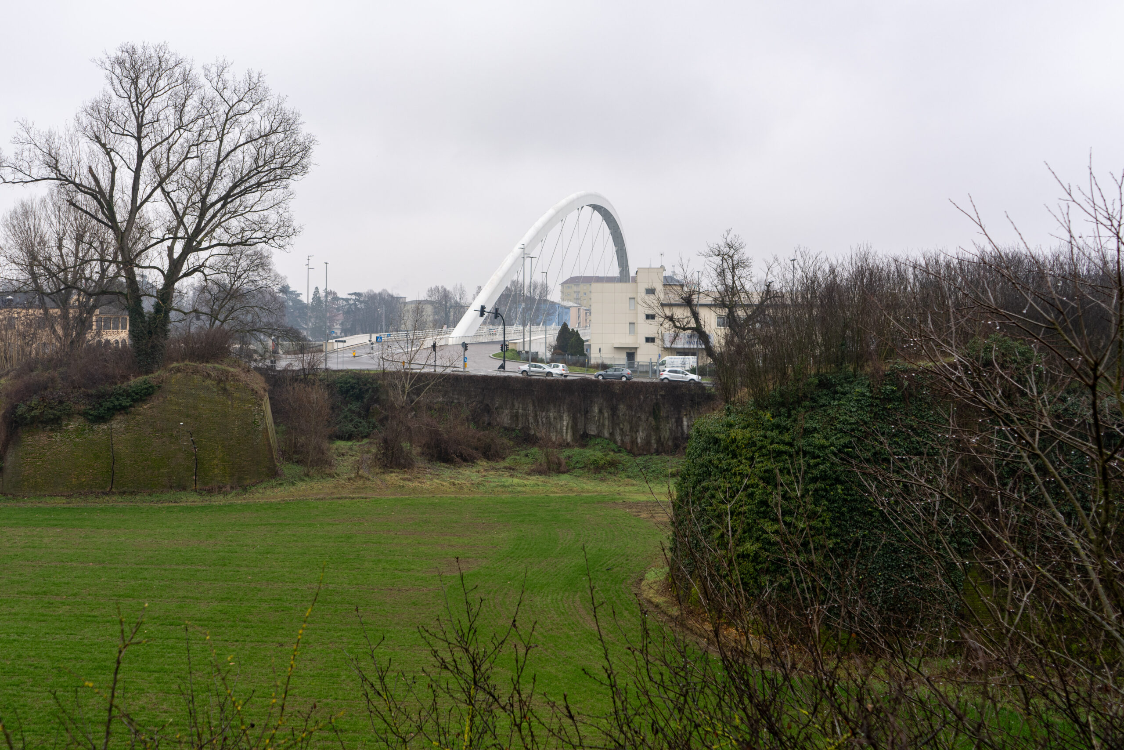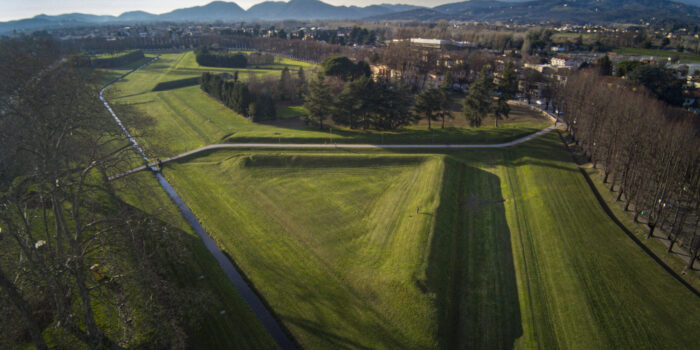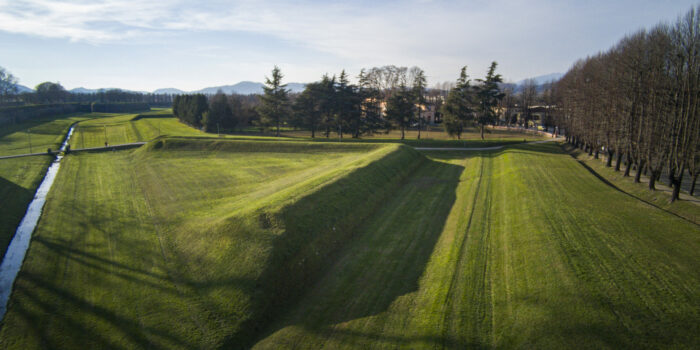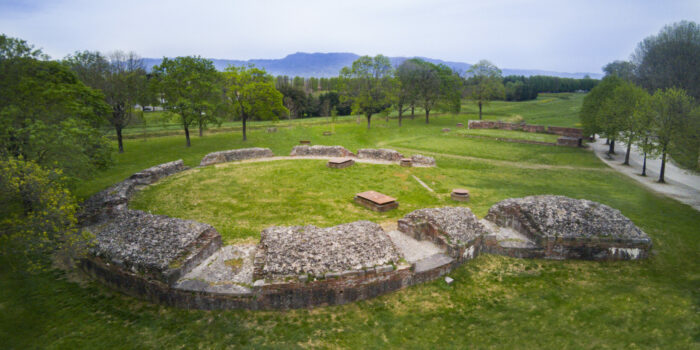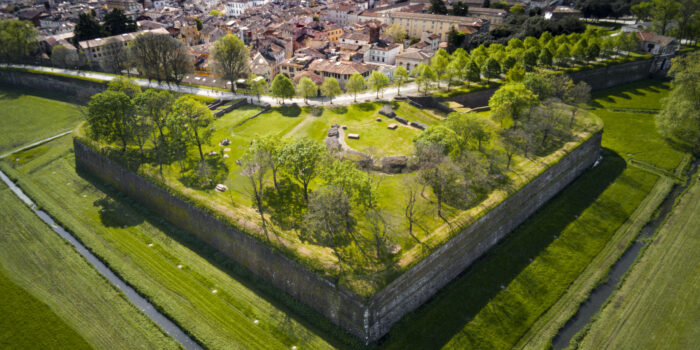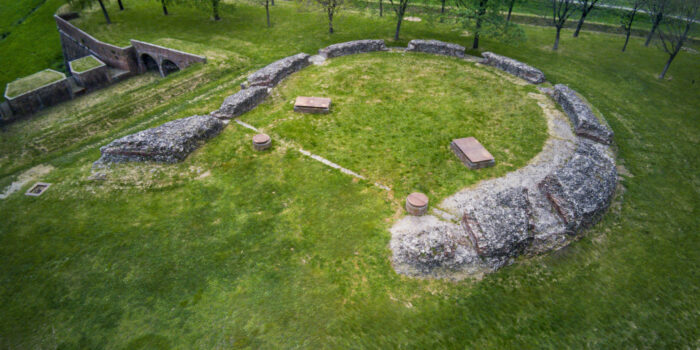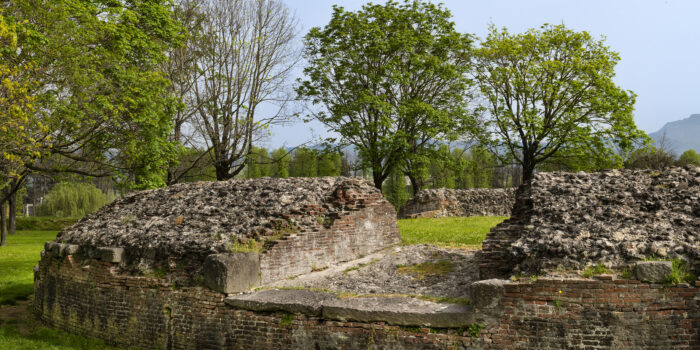Case Studies
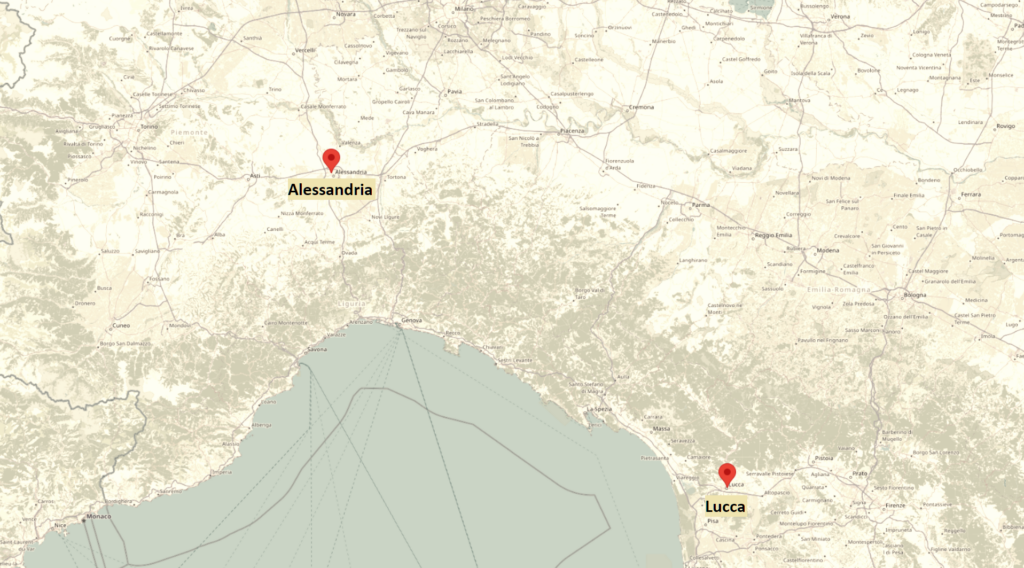
Alessandria Citadel
The research project focuses on the historical-constructive analysis of a section of walls and two of the bastions of the Alessandria Citadel, one of the largest and best-preserved works of military engineering of the 18th century in Europe. As the Citadel is a wide fortified construction, the study is centered on the bastions of Santa Cristina and San Carlo, which still preserve the original 18th-century structure planned by Italian Piedmontese architect Ignazio Bertola. Thanks to the PRIN INFORTREAT project, it is now possible to conduct new and targeted digital surveys at different scales, such as to provide a greater understanding of the military complex from an historical and constructive point of view. In conjunction with the surveys, the study also involves the analysis of the theoretical context of the fortified system through the study of Italian and French military treatises of the mid-1700s, in order to place the Alexandrian work in a more comprehensive cultural milieu. The research is founded on historical-archival investigation and several field inspections carried out during a collaborative project between the Politecnico di Torino and the Ministero dei Beni e delle Attività Culturali e del Turismo (“La Storia della Cittadella di Alessandria dal anni '30 del sec. XVIII fino al XX secolo”). These ongoing investigations open new perspectives to further studies and interventions, aimed at the preservation and valorization of this important historical and cultural heritage.
Photographs ©Fabrizio Natta
Walls of Lucca
The city walls of Lucca represented a proper laboratory of experimentation of the principles of early modern-age fortification. The Republic of Lucca recruited architects and military engineers coming from various Italian cities - Modena, Urbino, Milano, Fiorenzuola d'Arda - for the construction of the urban walls, which started in 1544 and was completed in 1650. Over a century, the application and updating of modern rules on defensive construction led to the creation of a work that has become an indelible landmark. In the 19th century, they were entirely transformed into a tree-lined promenade surrounded by grassy terraces; even after this transformation in which they lost their military role, they still maintained their relevance and their landscape value.
The PRIN INFORTREAT research project examines the northwest portion of the walls, including the Santa Croce bastion, the Porta San Donato, and adjacent portions of walls.
This part represents the lastly built sector of the wall perimeter, completed following the project by Matteo and Muzio Oddi from Urbino. Moreover, the Santa Croce bastion incorporates portions of the medieval walls and a 16th-century tower. The execution of an in-depth digital survey and the study of archival documents as well as iconographic sources will allow a broader understanding of such a historically and constructively layered complex. The analysis of military treatises from the 16th and 17th centuries will complete the framework of investigations aimed at opening new perspectives for the protection and enhancement of the monument.
Photographs ©Andrea Vierucci









